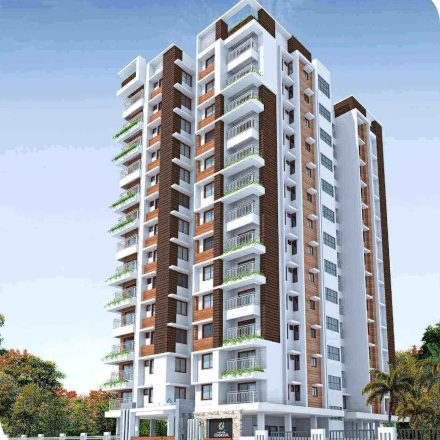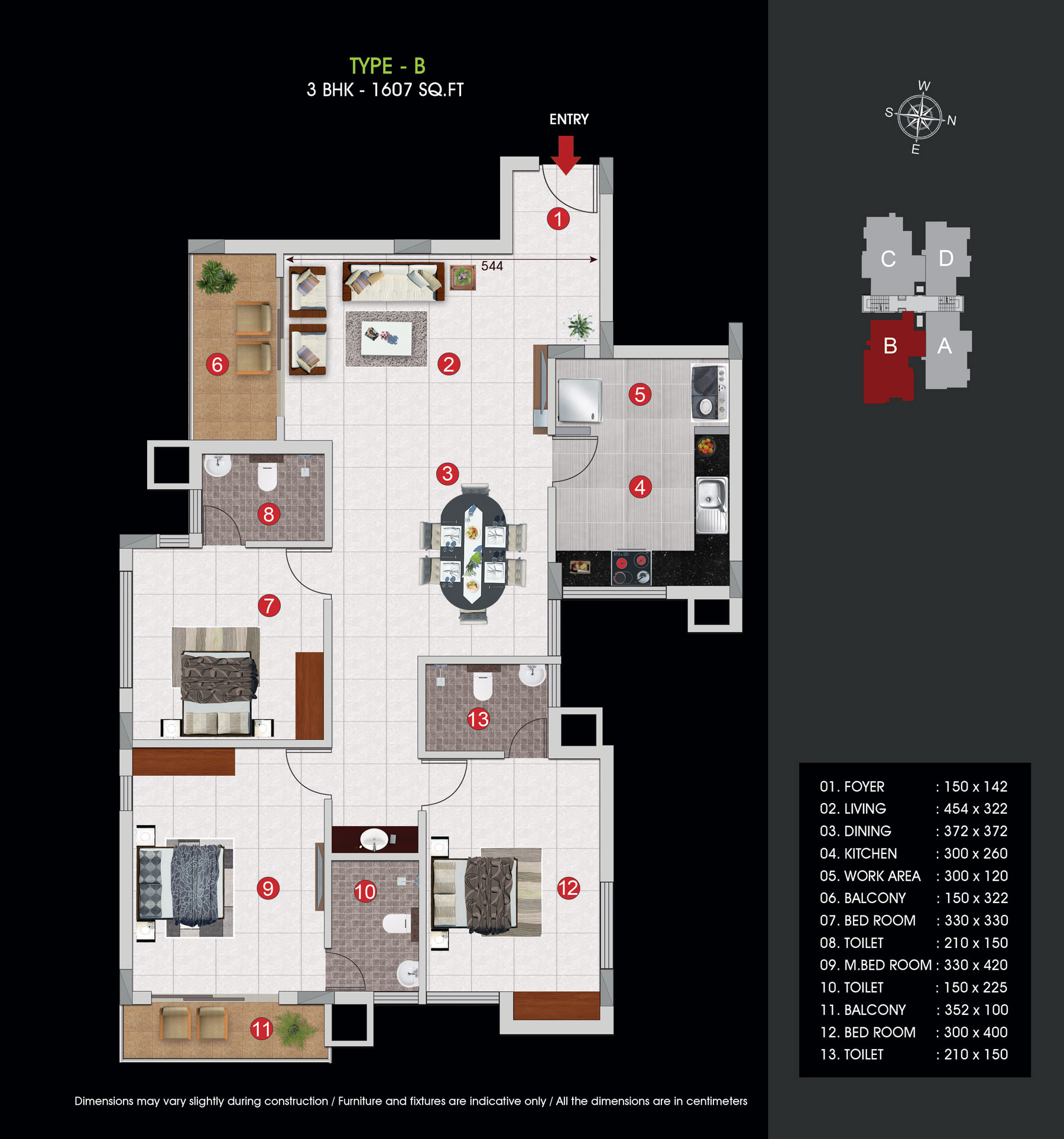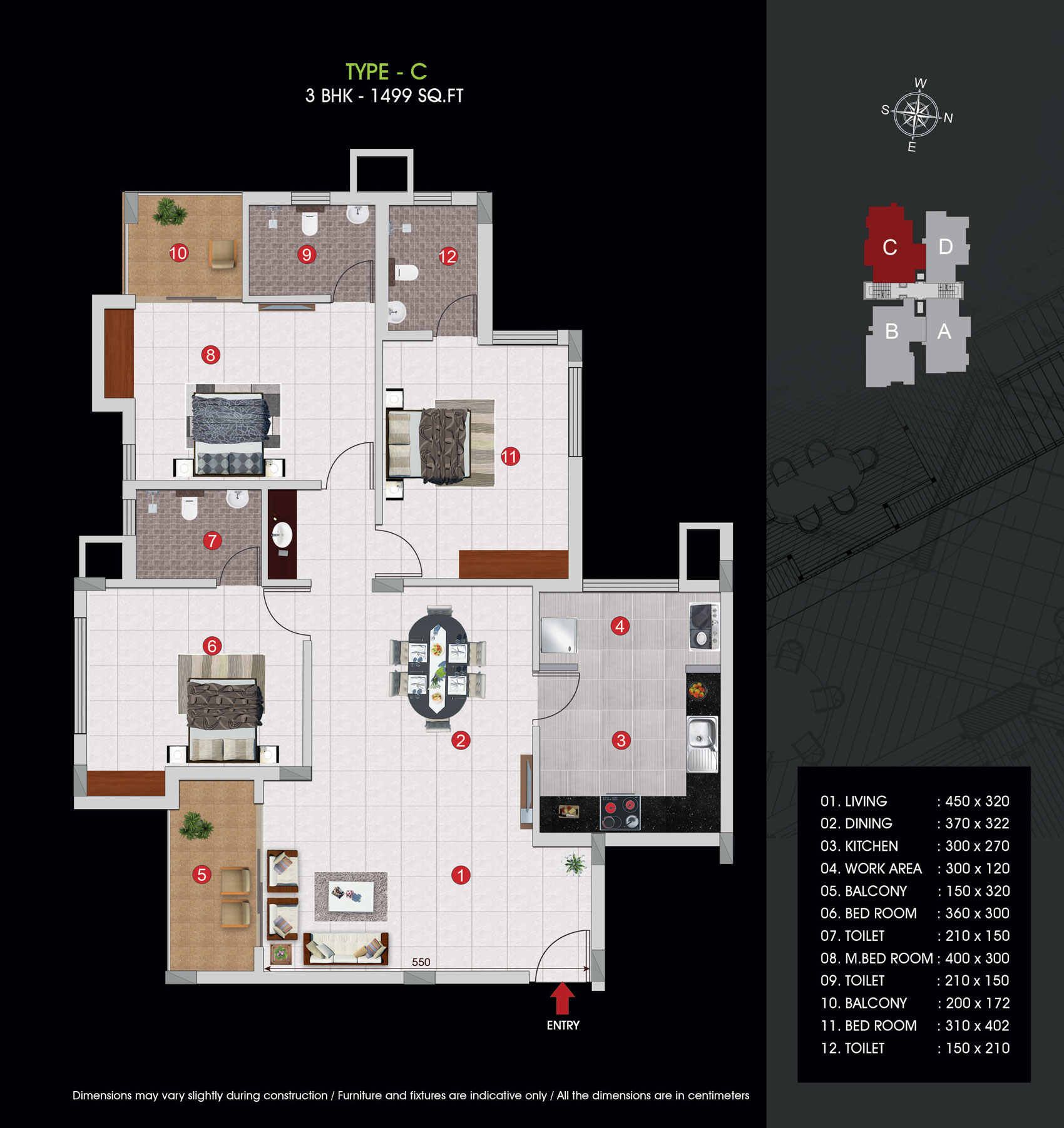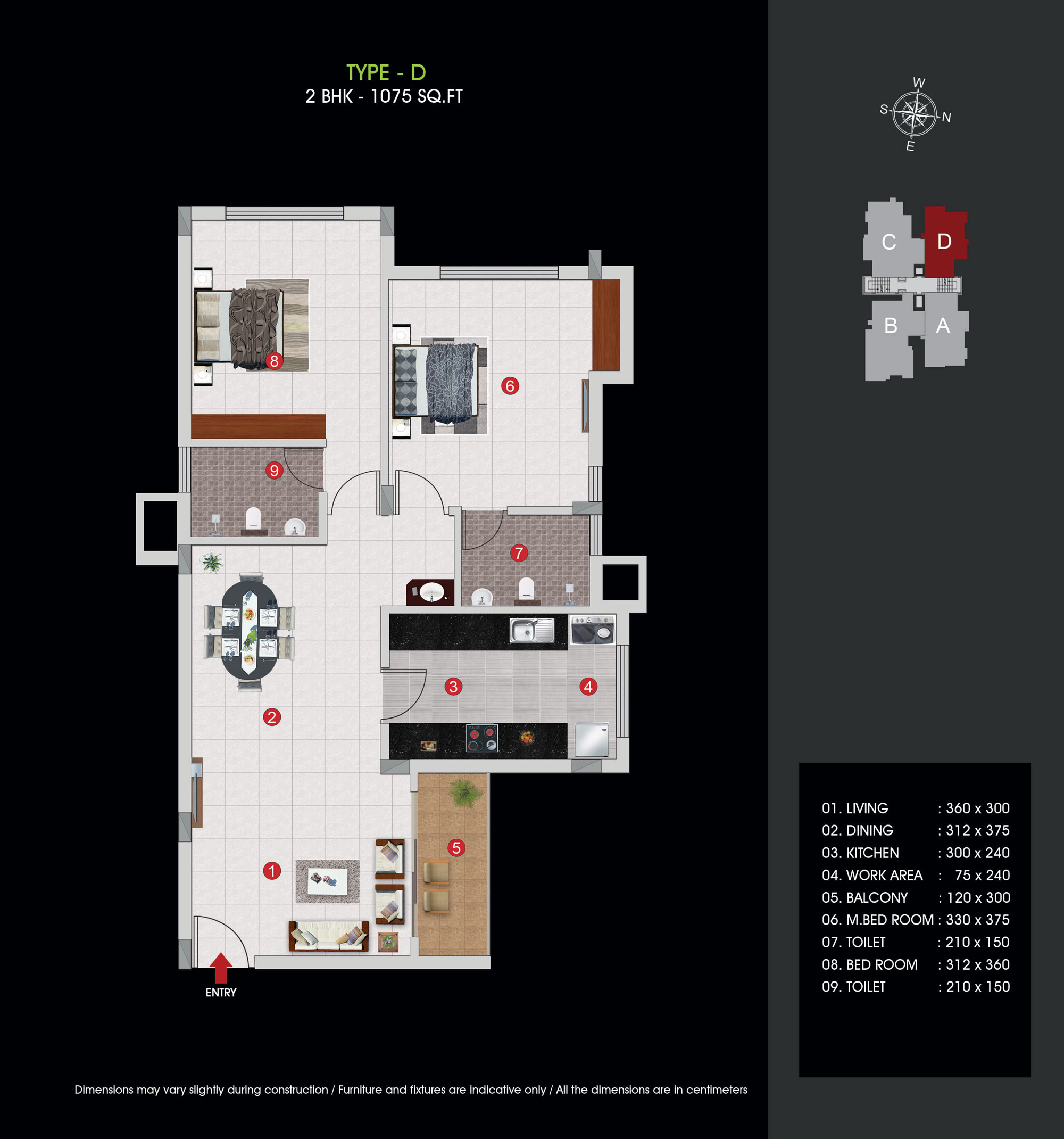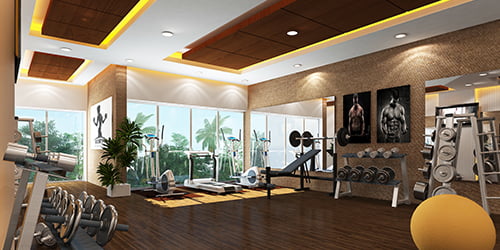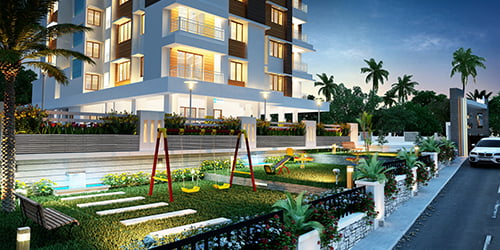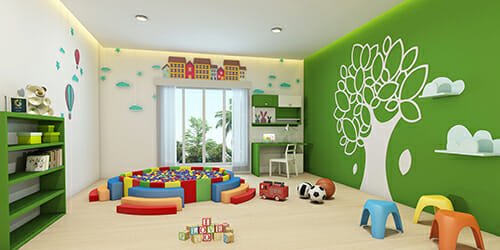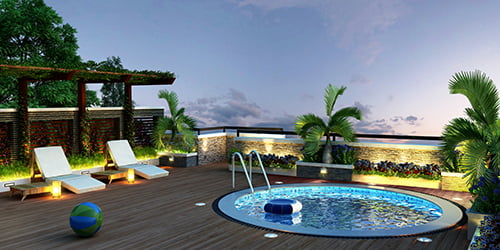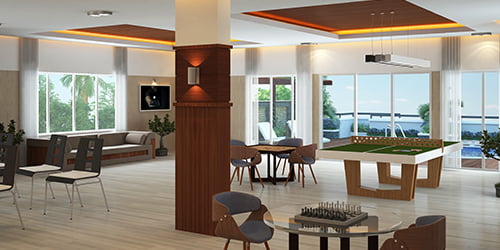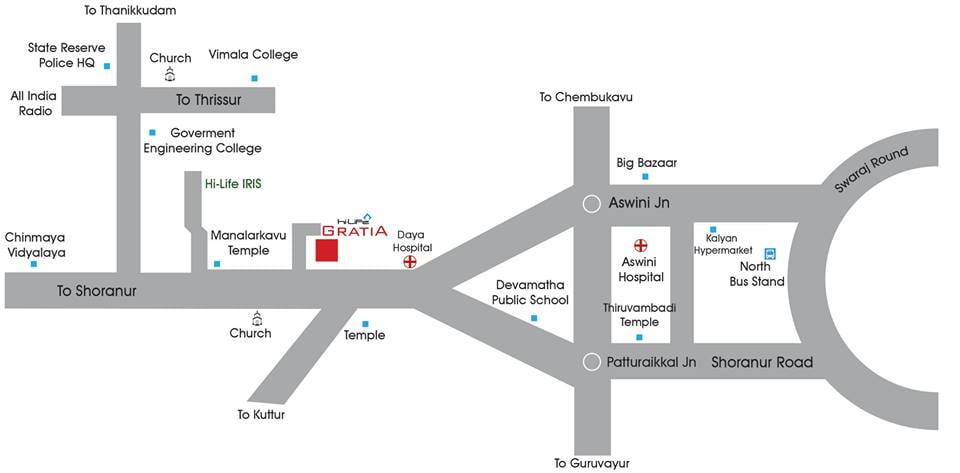Hi-Life Gratia
Viyyur, Thrissur
Hi-Life builders are stepping ahead with its beautifully designed living homes, Hi-Life Gratia, in Thrissur. Hi-life Gratia locates just 100 meters off Shornur Road, at Viyyur and 1.9 km from Ashwini junction. The B+G+13 floors structure carries of 50 beautifully designed 2 and 3 BHK apartments ranging from 1075 sq.ft to 1607 sq.ft. The location enjoys all the facilities required such as educational institutions, religious places, hospitals, shopping centers within its limits.
Hi-Life Gratia brings you close to nature with its greeneries and serene atmosphere, yet you are in the heart of town. Hi-life Gratia offers you maximum amenities best in its class and makes your life delighted and healthy.
RERA Number: K-RERA/PRJ/080/2020
